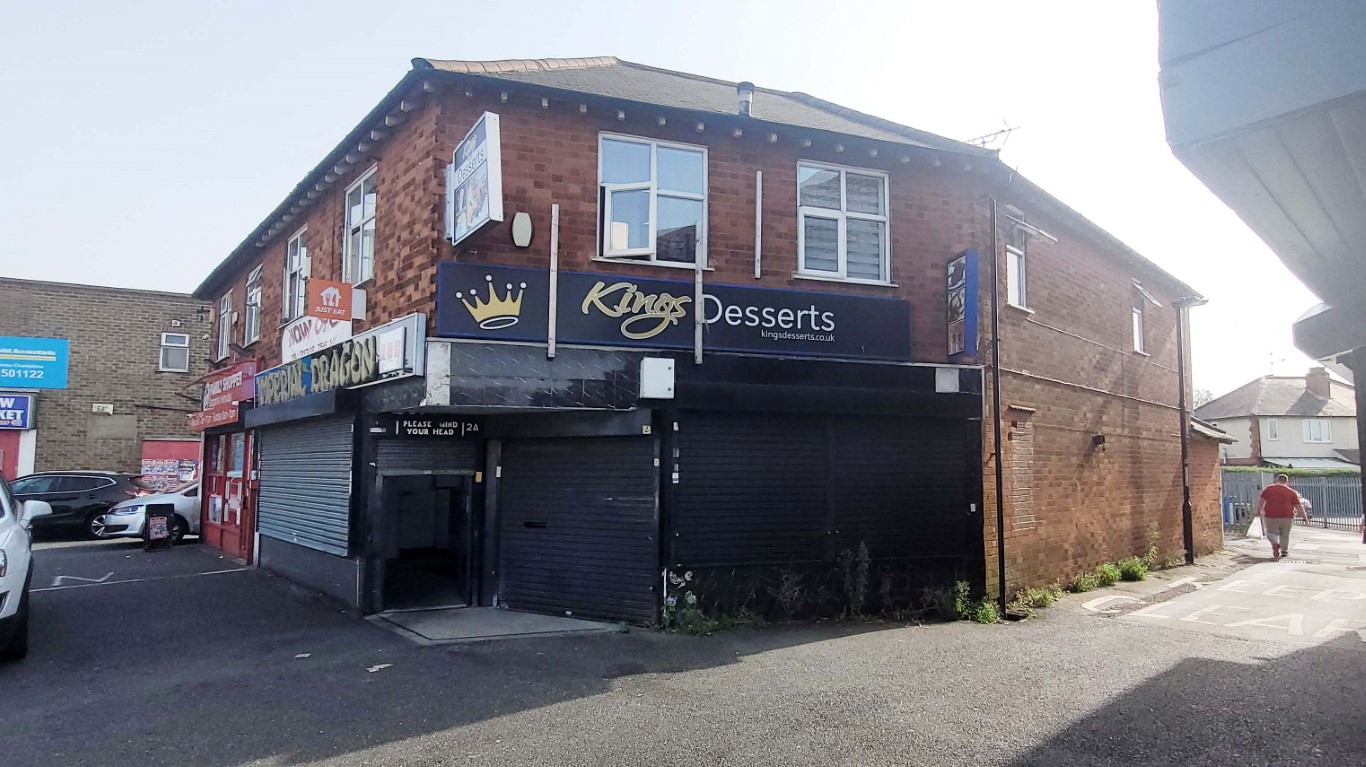










Unit 8 Merlin Park, Osmaston Road, Derby
2716 SqFt
Leasehold
Leasehold £26,500 Per Annum Exclusive
Description
The property comprises an end-terrace industrial unit constructed to a high specification with brick/block lower elevations and insulated cladding to the upper elevations and roof.
Internally, the property provides open plan industrial accommodation, offered to a shell specification, with a minimum working height of approximately 5.5m (to the underside of the eaves haunch), benefiting from a concrete floor, blockwork walls, tracked overhead loading doors measuring circa 4.0m (width) by 5.4m (height) and 20% translucent rooflights.
Externally, to the front of the building, there is loading and manoeuvring space together with demarcated parking provisions within an enclosed yard area.
Key features
- Total Gross Internal Area of 252.37 sq.m./ 2,716 sq.ft.
- 5.5m eaves height.
- Tracked overhead loading doors measuring c. 4.0m (width) by 5.4m (height).
- Part of a prestigious new industrial development.
- Located within an established employment address.
- Enclosed front yard area providing loading space and demarcated parking provisions.


