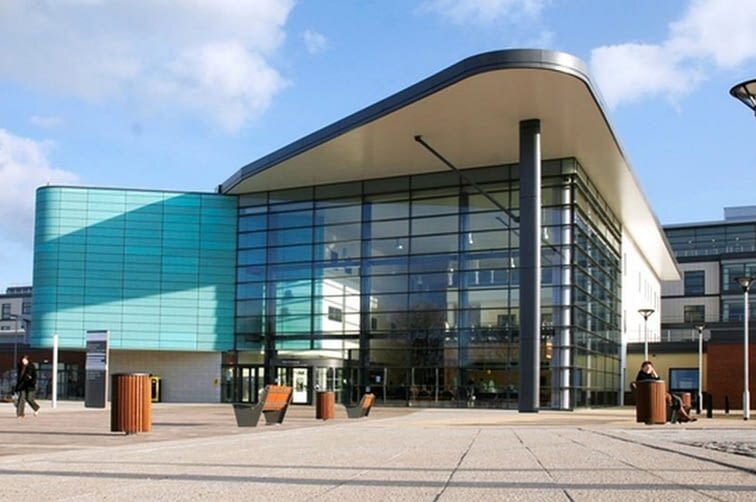Latest News | 14 April 2021
Planning firm works on new hospital extension

Planning & Design Practice has been working on a project to create a new rooftop extension at Royal Derby Hospital to provide more operating theatres.
The planning consultancy has been working with University Hospitals of Derby and Burton NHS Foundation Trust to create the single storey extension on top of the existing single storey entrance to the Orthopaedic department.
The development will comprise of a flat roofed modular structure, which will have a floor area of 345 sq metres and will be approximately 4.3 metres in height.
The internal features of the building will comprise of treatment rooms, including four operating theatres. There will also be associated staff, utility and administration facilities included as part of the extension.
In a statement, Planning & Design Practice said: “The application was made at a time when there is increasing pressure to expand hospital accommodation but there is only limited space available on site.
“The hospital’s requirements for new facilities continue to grow and the recent development has had to continually adapt in order to locate development to areas in the hospital where it is needed most.
“Extending upwards has been a key approach adopted in this scheme, ensuring that the limited space available is maximised through careful design.
“It is anticipated that the new Hybrid Theatre will be staffed by existing staff redeployed from elsewhere in the hospital.
“New staff will likely be required in due course in the revamped and expanded A and E department, thus the ward will in effect create a number of new jobs.”


