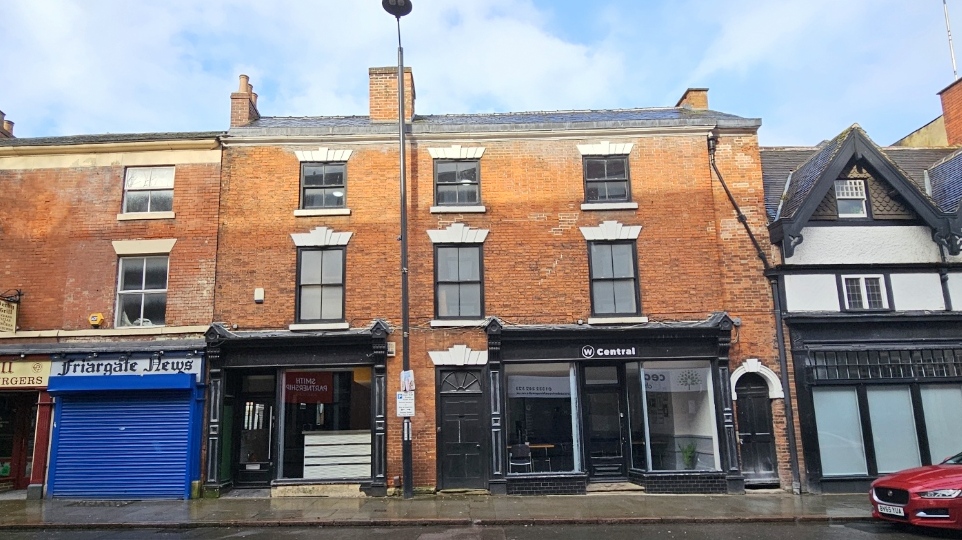








Unit 3, Bemrose Park, Wayzgoose Drive, Derby
17238 SqFt
Leasehold
Leasehold £98,000 Per Annum Exclusive
Description
The property comprises a semi-detached workshop/warehouse unit which is of steel portal frame construction with brick elevations and a pitched insulated sheet roof inclusive of translucent roof lights.
Internally, the workshop/warehouse accommodation benefits from a concrete floor, brick and blockwork walls; and high bay lighting. The warehouse provides a minimum working height of approximately 3.7m to the underside of the eaves haunch, rising to circa 8.0m at the apex, with direct access through the front elevation by way of an automatic roller shutter loading door measuring approximately 3.6m (width) by 4.2m (height).
The workshop incorporates a two-storey office block that has recently been refurbished and provides office, kitchen and staff facilities.
The specification of this part of the property generally comprises vinyl and tiled floor coverings, painted plaster walls, double glazed aluminium framed windows, electric heaters and a combination of painted plaster and suspended ceilings with LED lighting.
Externally, the property is located on a security-controlled estate with loading space and parking provisions provided both directly in front of the unit and within a parcel of land on the opposite side of the estate road.
Key features
- Total Gross Internal Area of 1,601.54 sq.m. / 17,238 sq.ft.
- 3.7m eaves height, rising to 8.0m at the apex.
- Automatic loading door measuring c. 3.6m (width) by 4.2m (height).
- Recently refurbished offices.
- Dedicated parking provision and loading space.
- Located within an established employment address and close to major transport intersection.


