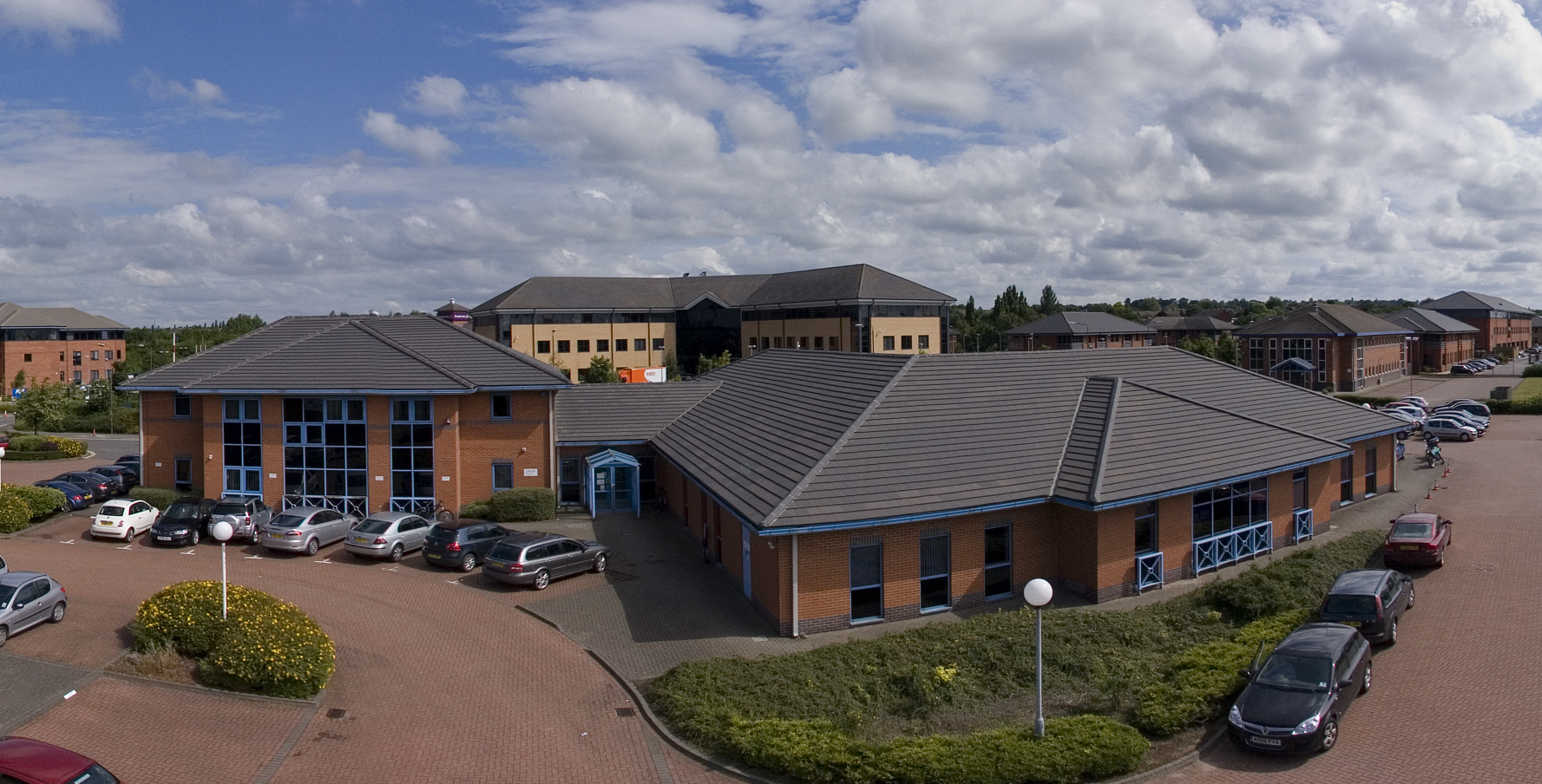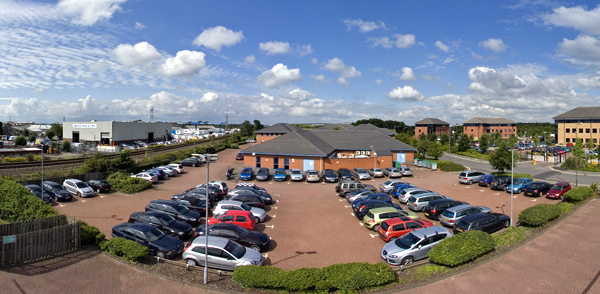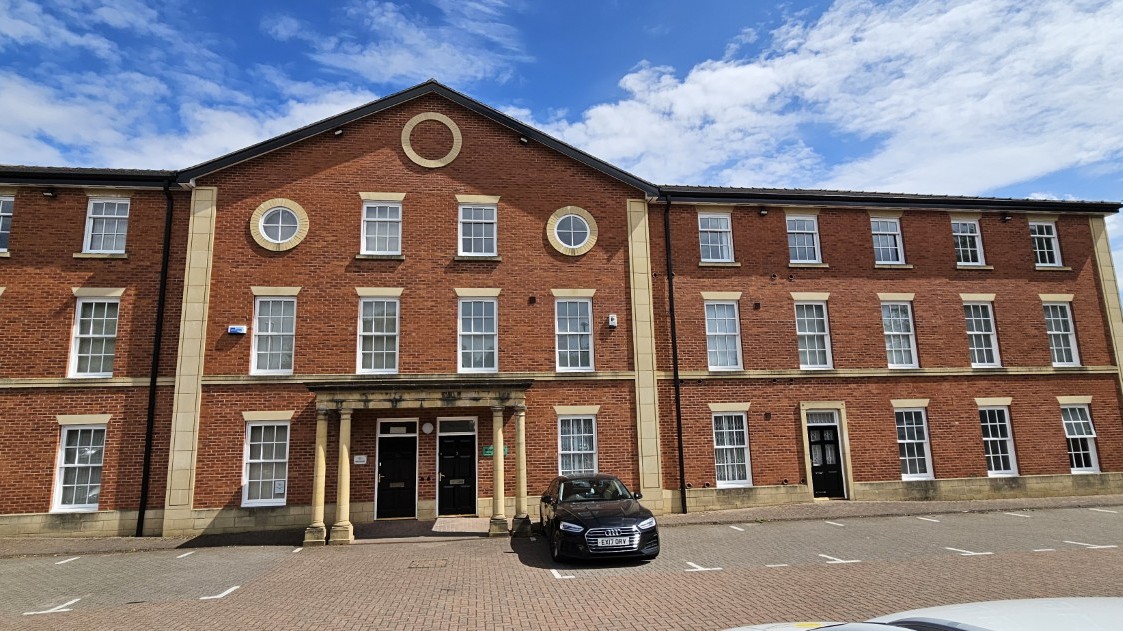

East Wing Mallard House, Stanier Way, Derby, Derbyshire
0 - 7000 SqFt
Other
Leasehold On Application
Description
Mallard House was built in 1994 and is designed as a single storey, data/call
centre.
The accommodation comprises office areas with part deep raised access floors
for telephone and data cabling to desk positions.
The building has the benefit of two sets of double loading doors, a brick wall
compound, currently used for chiller condensers and a generator for U.P.S.
The building has air conditioning and occasional electric wall heaters.
Total Gross Internal Area - 7,114 sq ft (661 sq m).
Car Parking
41 CAR PARKING SPACES
Key features
- Single Storey Offices with Car Parking for 41 Cars
- Mallard House was built in 1994 and is designed as a single storey, data/call centre.
- Strategically located adjoining both Pride Park and the A52 dual carriageway
- The single storey offices are undergoing a complete internal refurbishment including carpets, decoration and lighting.
- Air conditioning and occasional electric wall heaters.


